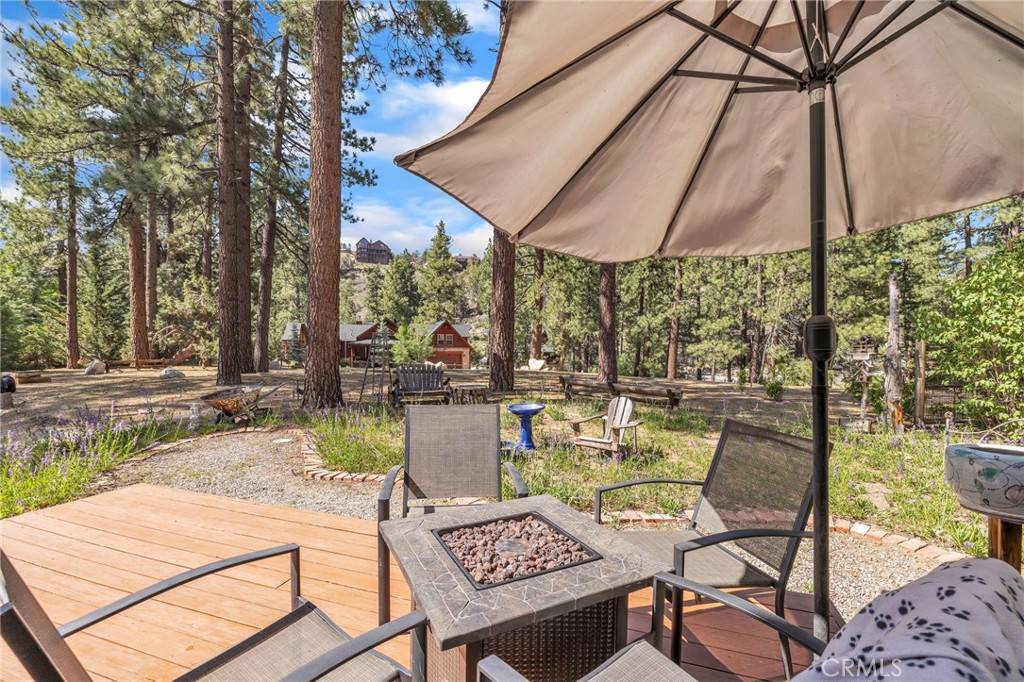42554 Juniper DR Big Bear Lake, CA 92315
4 Beds
4 Baths
2,330 SqFt
UPDATED:
Key Details
Property Type Single Family Home
Sub Type Single Family Residence
Listing Status Active
Purchase Type For Sale
Square Footage 2,330 sqft
Price per Sqft $251
MLS Listing ID SW25141358
Bedrooms 4
Full Baths 3
Half Baths 1
HOA Y/N No
Year Built 1978
Lot Size 7,331 Sqft
Property Sub-Type Single Family Residence
Property Description
One of the home's standout features is the private in-law suite with its own separate entrance—perfect for guests, extended family, or potential rental income. Whether you're looking to modernize or refresh, the flexible floor plan makes it easy to bring your vision to life.
Step outside to the recently refinished and restained back deck, offering a great space for relaxing or entertaining in the fresh mountain air. Surrounded by trees and natural beauty, it's an ideal place to unwind and enjoy Big Bear's scenic charm.
Located just minutes from Big Bear Lake, ski slopes, and the village, this home is perfectly positioned for year-round enjoyment. With a bit of updating, it has the potential to become a truly special retreat.
Location
State CA
County San Bernardino
Area 289 - Big Bear Area
Rooms
Main Level Bedrooms 1
Interior
Interior Features Ceiling Fan(s), Separate/Formal Dining Room, Eat-in Kitchen, In-Law Floorplan, Tile Counters, Bedroom on Main Level, Primary Suite
Heating Central
Cooling None
Flooring Carpet, Wood
Fireplaces Type Living Room
Fireplace Yes
Appliance Dishwasher, Electric Oven, Electric Range, Refrigerator
Laundry Gas Dryer Hookup, Inside
Exterior
Parking Features Carport, Driveway
Garage Spaces 2.0
Garage Description 2.0
Fence Partial, Wrought Iron
Pool None
Community Features Mountainous, Sidewalks
Utilities Available Electricity Connected, Natural Gas Connected, Sewer Connected, Water Connected
View Y/N Yes
View Mountain(s), Neighborhood
Roof Type Shingle
Porch Deck
Total Parking Spaces 4
Private Pool No
Building
Lot Description Back Yard, Front Yard, Yard
Dwelling Type House
Story 2
Entry Level Two
Foundation Slab
Sewer Public Sewer
Water Public
Architectural Style Traditional
Level or Stories Two
New Construction No
Schools
School District Bear Valley Unified
Others
Senior Community No
Tax ID 2328331130000
Acceptable Financing Cash, Cash to New Loan, Conventional
Listing Terms Cash, Cash to New Loan, Conventional
Special Listing Condition Standard






