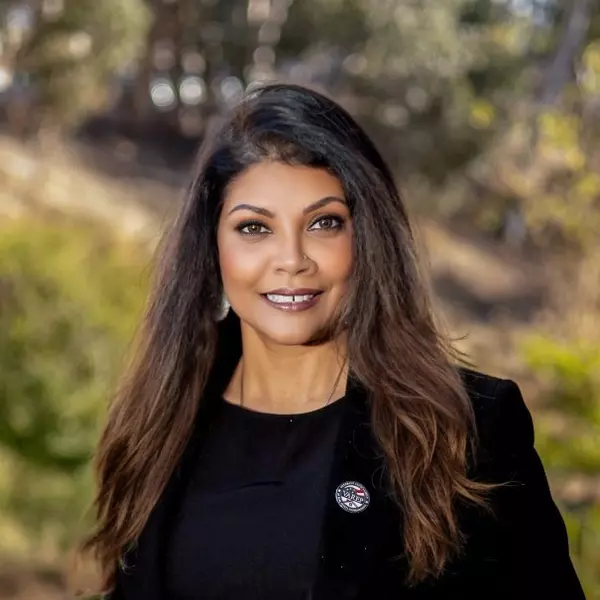$920,000
$899,000
2.3%For more information regarding the value of a property, please contact us for a free consultation.
1914 N Kenwood ST Burbank, CA 91505
3 Beds
2 Baths
1,800 SqFt
Key Details
Sold Price $920,000
Property Type Single Family Home
Sub Type Single Family Residence
Listing Status Sold
Purchase Type For Sale
Square Footage 1,800 sqft
Price per Sqft $511
MLS Listing ID BB19254029
Sold Date 12/05/19
Bedrooms 3
Full Baths 2
HOA Y/N No
Year Built 1940
Lot Size 6,969 Sqft
Property Sub-Type Single Family Residence
Property Description
Beautiful Burbank Charmer! This open concept property is updated, and has so much to offer.....the interior is beautiful and full of charm! Pull up to a beautifully landscaped front yard with pavers for the driveway, attached garage, and covered front porch. Enter the house into the formal living room with gleaming hardwood floors and a gas fireplace encased by a beautiful mantle! Then walk past the Formal Dining Room which is off the kitchen. The updated large kitchen offers granite counter tops, stainless steel appliances including a double oven, lots of cabinet space, and a large serving buffet. The Family Room is an Entertainer's dream.....this large room includes vaulted ceilings, lots of natural light, a wet bar including a beer tap, and French Doors that lead to the Entertainer's Back-Yard! There are 2 nice sized Bedrooms and a huge Master Suite also with vaulted ceilings, updated bathroom, walk-in closet, a large walk-in attic space above for storage, and French Doors leading to the back yard. Laundry Room with large sink also has door to outside. The back yard is ready for your next party or family gathering.......it features a beautiful stone patio with massive patio covering, lush landscaping including fruit trees, a relaxing spa for after those long days, and a storage shed for all your toys!! The rear of the yard has a large open blank canvas with lots of lighting (used to be a batting cage). This one wont last long!
Location
State CA
County Los Angeles
Area 610 - Burbank
Zoning BUR1*
Rooms
Main Level Bedrooms 3
Interior
Interior Features All Bedrooms Down, Main Level Master
Heating Central
Cooling Central Air
Fireplaces Type Living Room
Fireplace Yes
Laundry Laundry Room
Exterior
Garage Spaces 1.0
Garage Description 1.0
Pool None
Community Features Street Lights
View Y/N No
View None
Porch Rear Porch
Attached Garage Yes
Total Parking Spaces 1
Private Pool No
Building
Lot Description 0-1 Unit/Acre, Sprinklers In Rear, Sprinklers In Front, Lawn, Landscaped, Yard
Story 1
Entry Level One
Sewer Public Sewer
Water Public
Level or Stories One
New Construction No
Schools
Elementary Schools Bret Harte
Middle Schools Luther
High Schools Burroughs
School District Burbank Unified
Others
Senior Community No
Tax ID 2436005002
Acceptable Financing Cash to New Loan
Listing Terms Cash to New Loan
Financing Cash
Special Listing Condition Standard
Read Less
Want to know what your home might be worth? Contact us for a FREE valuation!

Our team is ready to help you sell your home for the highest possible price ASAP

Bought with Rima Shideler • Media West Realty,Inc.





